AE Freeman
Gent's Hairdresser and Perfumier
Freeman Albt. Edwd. hairdrssr (1950 Kelly's)
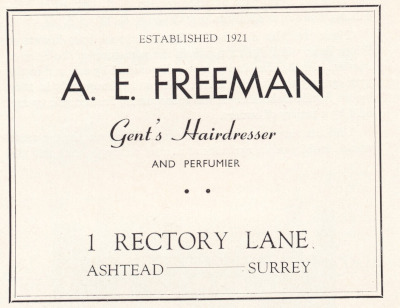
source: LUDC 1950
Rectory Lane, Ashtead, can be viewed via
Street View in Google Maps by clicking here
For information about the 1950 edition of Kelly's referred to below please
click the Kelly's link on the left of your screen,
also for LUDC 1950 and LUDC 1965/67.
To add images or text or to correct this page, please contact the Streets
and Roads editor.
from Kelly's 1950 Directory - private
addresses have mostly been omitted below
images: Haslam, unless otherwise stated
RECTORY LANE.
From 42 The Street to Crampshaw la.
East side.
| 1
Rectory Lane AE Freeman Gent's Hairdresser and Perfumier Freeman Albt. Edwd. hairdrssr (1950 Kelly's) |
 source: LUDC 1950 |
3 Ashtead Electronics
(M. J. Aitken & E. Twiddy, proprs.), radio dlrs
5 Farmer's, boot repr
............ here is Park walk ............
19 Worsfold Jack, bldr
19 Worsfold Jack
West side.
| 2
Rectory Lane Kelly's 1950 Robbins W watch mkr LUDC 1950 W Robbins Watchmaker Rectory Lane Ashtead New Watches and Clocks at Competitive Prices Reliable Repairs to Watches, Clocks and Electric Clocks - satisfaction assured LUDC 1965/67 Established 25 Years W Robbins Watchmaker Rectory Lane Ashtead New Watches and Clocks at Competitive Prices Satisfaction Assured Reliable Repairs to Watches, Clocks and Electric Clocks |
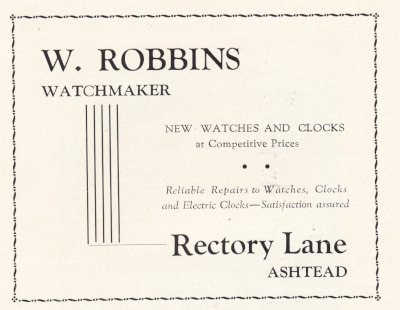 source LUDC 1950 |
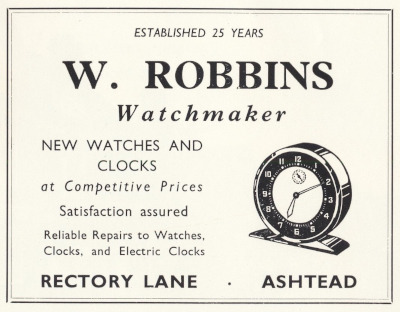 source LUDC 1965/67 |
4 Ashtead Fisheries (D.
A. Thorpe & W. B. Boswell, proprs), fishmongers
6 Weller E. & R. C. newsagts
| 8
Rectory Lane 1965/67 Vanity Fair Baby Wear Specialists, Ladies Lingerie, Corsetry, Hosiery, Knitting Wools Prop Mrs Joan E Cundy previously Leader Mrs. R., draper (Kelly's 1950) |
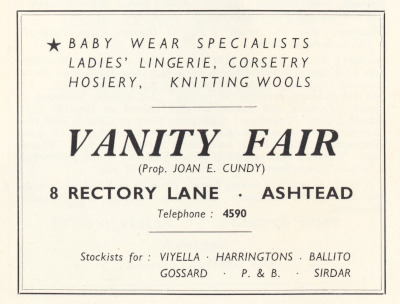 source LUDC 1965/67 |
10 Rasmussen Miss Ida, teas
| 12
Rectory Lane Fowler's Cottage Grade II Listed Listing Text ASHTEAD RECTORY LANE TQ 1857-1957 (west side) 8/37 23.11.73 No.12 (Fowler's Cottage) GV II Cottage. Probably late C17, with C18 addition to rear; altered. Timber-framed construction with gable wall, rear wing, and chimneys of red handmade brick, roof of red tiles, some tile-hanging on left gable. L-plan formed by 2-unit front range with single-unit rear wing. Two storeys and 2 bays; front wall has exposed large-framing with timbers mostly of light scantling, including a sill and a wallplate, principal wall-posts at both corners and in the centre, a mid-level rail, and thin studs and rails between these; to the right of the central post is an inserted 2-light casement window in what appears to be a former doorway; otherwise, there is a 3-light casement to the left, a larger 3-light fixed window to the right, and 2 small 3-light casements at 1st floor immediately under the wallplate. Large external chimney stacks at both gables; full-height lean-to at right-hand gable. The rear wall is of brick at ground floor with timber-framing above, and has 2 single-light casements; the rear wing has segmental-headed openings including an inserted or moved doorway and a 2-light casement to the left of this (no openings above), and a large external chimney stack at the rear gable (partly covered by a lean-to). Interior: not inspected, but rear wing said to contain bread oven. Listing NGR: TQ1857857977 source: British Listed Buildings [advice: do not 'click button to view video'] |
 source: UK Photo Archive 2016 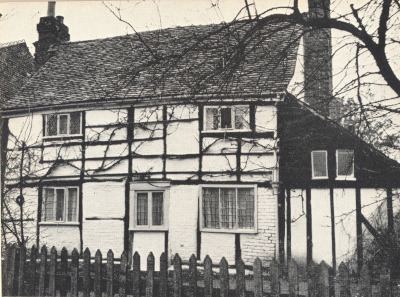 source 1965/7 LUDC 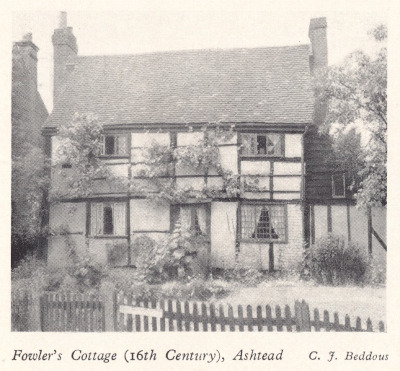 source: image LUDC 1950 |
22 Bridgwater Bros. public works contrctrs. (works)
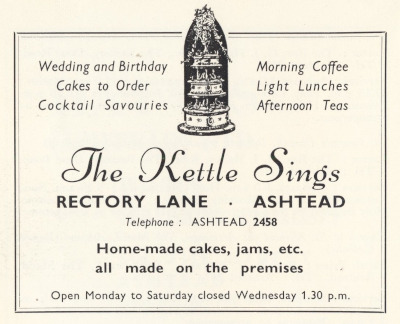
Whereabouts in Rectory Lane was The Kettle Sings? No.10?
page last updated 28 Mar 20: 30 Jun 20